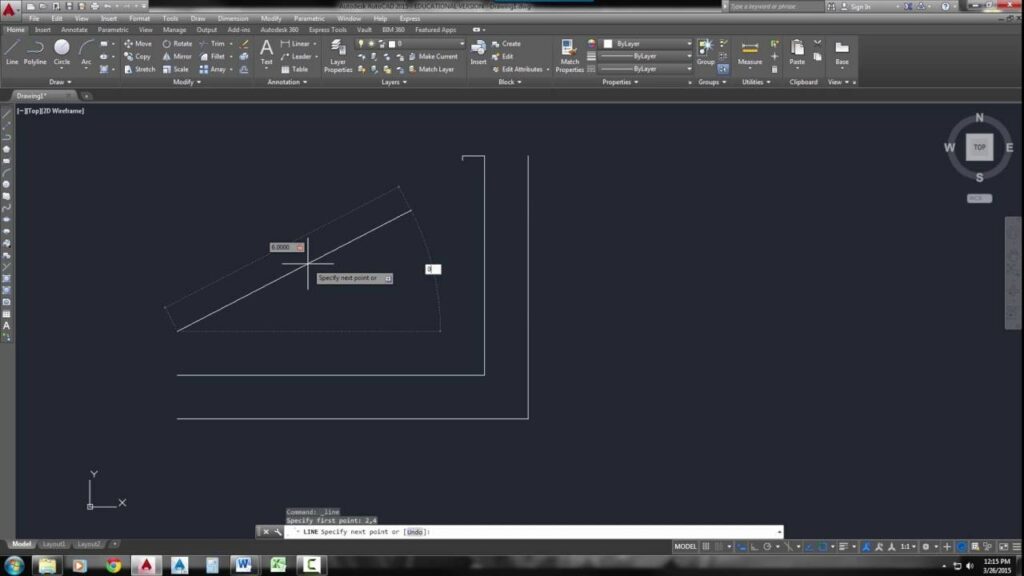The Power and Precision of the LINE Command in AutoCAD

In the vast realm of computer-aided design (CAD), few commands stand as iconic and foundational as the LINE command in AutoCAD. Introduced with the earliest versions of AutoCAD, this command has been instrumental in shaping the way architects, engineers, designers, and drafters create and manipulate digital drawings. With its simplicity, versatility, and precision, the LINE command has become synonymous with the very essence of CAD drafting.
Origins and Evolution
The lineage of the LINE command traces back to the inception of AutoCAD itself. Developed by Autodesk in the early 1980s, AutoCAD revolutionized the design industry by providing a digital platform for drafting, replacing traditional manual methods. Since its earliest iterations, the LINE command has been a fundamental tool for creating straight-line segments within drawings.
As AutoCAD evolved over the decades, so did the capabilities of the LINE command. From basic line creation to advanced editing and manipulation features, each new version of AutoCAD introduced enhancements that further empowered designers to express their ideas with unparalleled precision.
Basic Functionality
At its core, the LINE command in AutoCAD serves a simple yet essential function: to draw straight lines between specified points. Users invoke the command, specify the starting point of the line, and then indicate the endpoint, thereby creating a segment that connects the two defined points. This fundamental operation forms the building blocks of virtually all drawings created in AutoCAD.
Versatility and Customization
Despite its apparent simplicity, the LINE command offers a remarkable degree of versatility and customization. Users can control various parameters such as line length, angle, and direction, enabling the creation of lines tailored to specific design requirements. Additionally, AutoCAD provides options to modify existing lines, including lengthening, shortening, and rotating, allowing for dynamic adjustments to the drawing geometry.
Moreover, the LINE command integrates seamlessly with other AutoCAD features, such as object snaps, polar tracking, and dynamic input, enhancing precision and efficiency during the drafting process. By leveraging these tools in conjunction with the LINE command, designers can achieve complex geometries with ease and accuracy.
Beyond Basic Lines
While the LINE command is primarily associated with drawing straight segments, its capabilities extend far beyond mere line creation. With AutoCAD’s advanced editing tools, users can manipulate lines to create various geometric shapes, including polygons, rectangles, and circles. By combining the LINE command with other drawing commands and techniques, designers can produce intricate drawings encompassing a diverse array of elements and forms.
Furthermore, the LINE command serves as the foundation for constructing more complex entities within AutoCAD, such as polylines, splines, and regions. These higher-level objects leverage the basic line segments created by the LINE command, aggregating them into cohesive structures that represent surfaces, boundaries, or paths.
Precision Engineering
In the realm of engineering and architecture, precision is paramount, and the LINE command in AutoCAD embodies this principle. With its ability to generate lines with user-defined lengths, angles, and coordinates, the command facilitates the creation of drawings that adhere to exact specifications and standards. Whether designing mechanical components, architectural floor plans, or civil infrastructure, engineers and designers rely on the LINE command to achieve the precise geometry required for their projects.
Moreover, AutoCAD’s inherent accuracy and unit management ensure that lines drawn using the LINE command maintain consistent dimensions and alignments throughout the drafting process. By adhering to defined units and scales, designers can produce drawings that are dimensionally accurate and compatible with industry standards and practices.
Conclusion
In the intricate tapestry of AutoCAD’s command repertoire, the LINE command stands as a pillar of simplicity, versatility, and precision. From its humble beginnings in the early days of computer-aided design to its integral role in modern drafting workflows, the LINE command has endured as a cornerstone of CAD drafting.
With its ability to create and manipulate straight-line segments with ease and accuracy, the LINE command empowers designers to realize their creative visions and technical designs with unparalleled precision. As AutoCAD continues to evolve and innovate, the LINE command will undoubtedly remain an essential tool for generations of designers, architects, engineers, and drafters, shaping the future of digital design and engineering.






