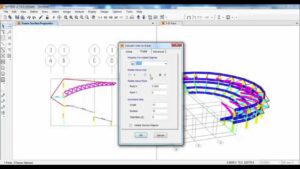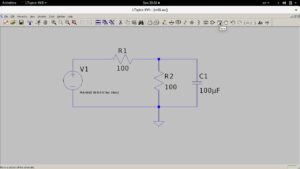Unleashing Efficiency: Exploring 11 AutoCAD Features Tailored for Quantity Surveyors

Introduction
In the realm of construction and engineering, precision, accuracy, and efficiency are paramount, and Quantity Surveyors play a pivotal role in ensuring the successful execution of projects. With technological advancements rapidly transforming the construction landscape, tools like AutoCAD have become indispensable for professionals in the field. AutoCAD, a computer-aided design (CAD) software developed by Autodesk, offers a myriad of features that can significantly enhance the capabilities of Quantity Surveyors. In this comprehensive article, we will delve into 11 AutoCAD features tailored to meet the unique needs of Quantity Surveyors.
- Dynamic Blocks for Customization
AutoCAD’s Dynamic Blocks feature empowers Quantity Surveyors with the ability to create intelligent and adaptable block representations. These dynamic blocks allow users to manipulate and modify elements such as doors, windows, and fixtures seamlessly. Quantity Surveyors can customize block attributes to reflect changes in dimensions, quantities, or specifications, streamlining the process of updating drawings and ensuring accuracy in quantity calculations.
- Data Extraction with Data Links
One of the critical tasks for Quantity Surveyors is extracting relevant data from drawings to perform quantity takeoffs. AutoCAD’s Data Links feature facilitates this process by establishing a link between the drawing and an external database. Quantity Surveyors can dynamically update quantities and other project data directly from the drawing, reducing the likelihood of errors and saving valuable time during the estimation process.
- Layer Management for Organization
Efficient layer management is crucial for maintaining order in complex drawings. AutoCAD’s layer management tools allow Quantity Surveyors to organize drawing elements logically. By assigning layers to specific components such as walls, doors, or electrical fixtures, Quantity Surveyors can easily control visibility and isolate relevant information, leading to more accurate quantity calculations.
- Express Tools for Quick Editing
AutoCAD’s Express Tools provide Quantity Surveyors with a set of powerful features for quick and efficient editing. These tools include functionalities like ALIGN, BREAK, and JOIN, which enable users to modify and manipulate drawing elements with precision. Quantity Surveyors can utilize these tools to swiftly update drawings, ensuring that the documentation accurately reflects project changes and variations.
- Parametric Constraints for Design Control
Parametric constraints in AutoCAD offer Quantity Surveyors greater control over the design elements of a project. By defining geometric and dimensional constraints, Quantity Surveyors can ensure that changes to one part of the drawing automatically propagate throughout the design, maintaining consistency and accuracy. This feature is particularly valuable when dealing with revisions and modifications, as it helps in keeping quantity calculations synchronized with the latest design changes.
- Hatch Patterns for Material Identification
AutoCAD’s hatch patterns are instrumental in visually representing different materials in drawings. Quantity Surveyors can use hatch patterns to identify and distinguish various construction materials, making it easier to quantify and estimate quantities accurately. This visual representation enhances the clarity of drawings, facilitating a more precise understanding of the project scope.
- AutoCAD Architecture for Specialized Design Elements
For Quantity Surveyors working on architectural projects, AutoCAD Architecture provides specialized tools for creating and managing architectural elements. This includes features such as walls, doors, windows, and roofs, which are essential components for accurate quantity takeoffs. The integration of architectural-specific tools within AutoCAD streamlines the workflow for Quantity Surveyors involved in architectural projects.
- Geospatial Data Integration with AutoCAD Map 3D
AutoCAD Map 3D extends the functionality of AutoCAD by incorporating geospatial data. Quantity Surveyors involved in projects with geographical complexities can leverage this feature to integrate mapping and spatial information directly into their drawings. This ensures a more comprehensive understanding of the project site, aiding in precise quantity calculations and cost estimations.
- 3D Modeling for Enhanced Visualization
While 2D drawings are foundational for quantity takeoffs, 3D modeling in AutoCAD can offer Quantity Surveyors a more immersive and detailed understanding of the project. The ability to visualize the structure in three dimensions allows for a more accurate assessment of quantities and helps in identifying potential discrepancies or oversights in the initial drawings.
- Collaboration with AutoCAD 360
Quantity Surveyors often work in collaboration with various stakeholders involved in a project. AutoCAD 360, the web and mobile version of AutoCAD, facilitates real-time collaboration by allowing users to view, edit, and comment on drawings from anywhere. This feature promotes efficient communication among team members, ensuring that everyone is on the same page regarding project changes and updates.
- Customizable Templates for Standardization
AutoCAD allows Quantity Surveyors to create and utilize customizable templates for drawings. Establishing standardized templates ensures consistency across multiple projects and enhances efficiency by reducing the time spent on repetitive tasks. Quantity Surveyors can tailor templates to include specific layers, styles, and settings that align with the requirements of quantity takeoffs and cost estimation.
Conclusion
In conclusion, AutoCAD offers a robust set of features that cater specifically to the needs of Quantity Surveyors. From dynamic blocks for customization to geospatial data integration and collaboration tools, AutoCAD empowers Quantity Surveyors to streamline their workflow, enhance accuracy, and contribute significantly to the success of construction projects. Embracing these features not only elevates the capabilities of Quantity Surveyors but also positions them at the forefront of the evolving technological landscape within the construction industry. As technology continues to advance, Quantity Surveyors can leverage AutoCAD’s capabilities to meet the challenges of the future, ensuring that their role remains indispensable in the realm of construction and engineering.






