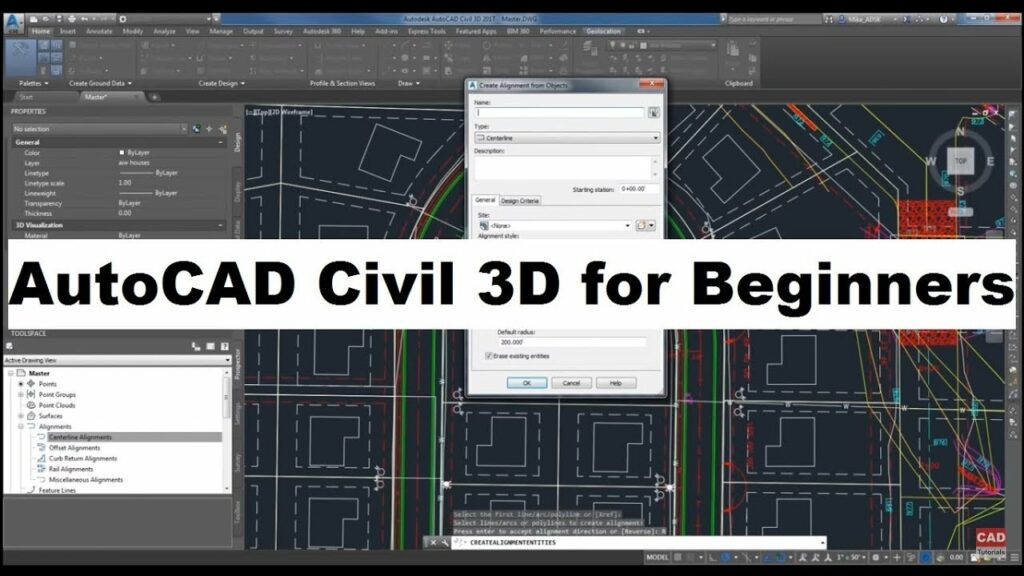A Comprehensive Guide to AutoCAD Civil 3D for Beginners: Unleashing the Power of Civil Engineering Design

Introduction:
AutoCAD Civil 3D is a robust software solution developed by Autodesk, specifically tailored for civil engineers, designers, and drafters to streamline and enhance the process of civil infrastructure design. Whether you are a novice in the field or an experienced professional looking to delve into the realm of computer-aided design (CAD), this comprehensive guide aims to provide a thorough introduction to AutoCAD Civil 3D for beginners.
Section 1: Understanding AutoCAD Civil 3D
1.1 What is AutoCAD Civil 3D? AutoCAD Civil 3D is an advanced design and documentation software that combines the power of AutoCAD with specialized tools for civil engineering projects. It enables users to create accurate and dynamic 3D models of civil infrastructure, facilitating better design visualization, analysis, and documentation.
1.2 Key Features: Explore the key features that set AutoCAD Civil 3D apart, such as dynamic modeling, intelligent objects, and the ability to manage and analyze data in real-time. Learn about the integrated tools for designing roads, grading, pipe networks, and more.
Section 2: Installation and Setup
2.1 System Requirements: Before diving into the world of AutoCAD Civil 3D, ensure that your computer meets the necessary system requirements. This section guides beginners through the installation process, including license activation and initial setup.
2.2 User Interface Overview: Familiarize yourself with the AutoCAD Civil 3D user interface, including the ribbon, tool palettes, and command line. Understand the basic navigation tools and customization options to optimize your workflow.
Section 3: Basic Drawing and Editing Tools
3.1 Creating Drawings: Learn how to start a new project, set up drawing sheets, and create basic elements such as points, lines, and curves. Understand the importance of coordinate systems in civil engineering design.
3.2 Editing Tools: Explore the essential editing tools within AutoCAD Civil 3D, including move, copy, rotate, and scale. Master the art of modifying objects to meet your project requirements.
Section 4: Working with Surfaces
4.1 Introduction to Surfaces: Discover the significance of surfaces in civil engineering design and how AutoCAD Civil 3D facilitates the creation and manipulation of surfaces. Learn to import, edit, and analyze terrain data.
4.2 Grading and Contouring: Explore the grading tools available in AutoCAD Civil 3D for creating accurate and efficient grading designs. Understand how to generate contour lines and adjust grading parameters.
Section 5: Road Design
5.1 Alignment Design: Delve into the road design capabilities of AutoCAD Civil 3D by understanding alignments. Learn to create horizontal and vertical alignments, set design criteria, and optimize road layouts.
5.2 Profile Design: Explore the profile design tools to create detailed vertical profiles for roads, including managing superelevation and designing intersections.
Section 6: Pipe Networks and Stormwater Management
6.1 Pipe Network Design: Master the creation and editing of pipe networks, including pipes, structures, and labels. Learn about the various analysis tools available for assessing pipe system performance.
6.2 Stormwater Management: Understand how AutoCAD Civil 3D supports stormwater management through tools for designing detention basins, culverts, and other drainage elements.
Section 7: Data Management and Collaboration
7.1 Data Shortcuts and References: Learn about the importance of data shortcuts and external references in managing large civil engineering projects. Explore strategies for efficient data management.
7.2 Collaboration and Sharing: Discover how AutoCAD Civil 3D facilitates collaboration among team members through data sharing, cloud-based workflows, and interoperability with other Autodesk products.
Conclusion:
As we conclude this comprehensive guide to AutoCAD Civil 3D for beginners, you should now have a solid foundation in using this powerful software for civil engineering design. AutoCAD Civil 3D empowers engineers to create innovative and efficient designs, ultimately contributing to the successful realization of infrastructure projects. With continuous practice and exploration, you can unlock the full potential of AutoCAD Civil 3D and elevate your skills in the ever-evolving field of civil engineering.



