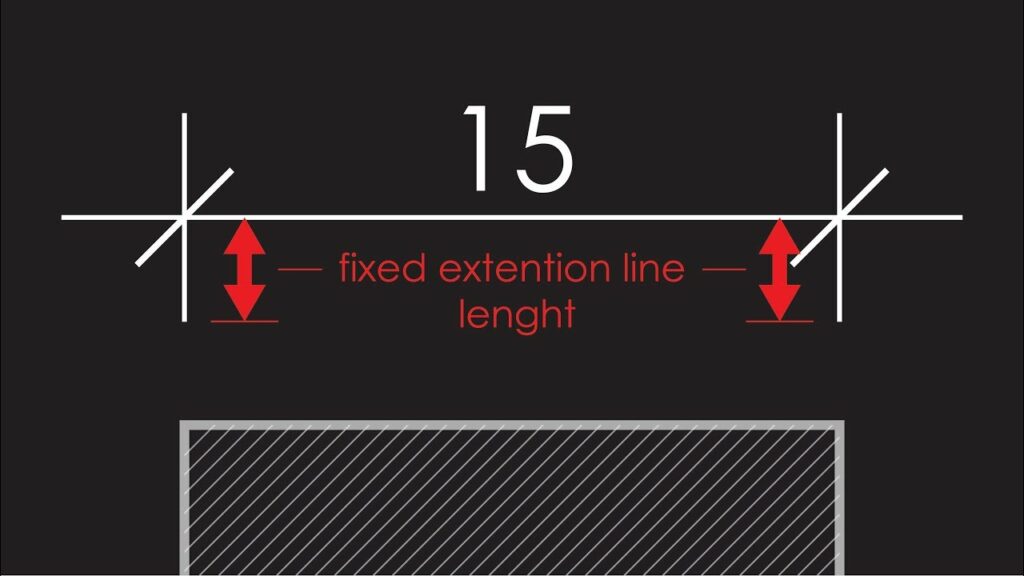Mastering Precision: A Deep Dive into Manipulating Dimension Lines in AutoCAD

Introduction:
In the intricate landscape of computer-aided design (CAD), AutoCAD stands as a beacon of precision, offering architects, engineers, and designers a versatile platform for translating concepts into meticulously crafted drawings. Among the myriad tools at their disposal, the manipulation of dimension lines takes center stage, providing a means to convey crucial information about size, distance, and scale. This extensive article delves into the nuances of playing with dimension lines in AutoCAD, exploring the functionalities, customization options, and the transformative impact this process has on the clarity and communicative power of technical drawings.
Understanding Dimension Lines in AutoCAD:
Dimension lines in AutoCAD serve as a visual aid, conveying crucial information about the size and distance of objects within a drawing. These lines are associated with specific geometric elements, such as lines, arcs, circles, or even points, and provide users with a clear representation of measurements. Manipulating dimension lines involves adjusting their appearance, location, and properties to enhance the clarity and readability of the drawing.
Key Features and Functionalities:
- Dynamic Dimensioning: AutoCAD’s dynamic dimensioning allows users to create and modify dimensions in real-time, providing a dynamic preview of how changes affect the drawing. This feature streamlines the dimensioning process, enhancing user efficiency and accuracy.
- Associative Dimensioning: Dimension lines in AutoCAD are associative, meaning they maintain a link with the geometric elements they measure. When the size or position of the associated objects changes, the dimensions update automatically, ensuring consistency and accuracy in the drawing.
- Customizable Dimension Styles: AutoCAD offers a wealth of options for customizing dimension styles. Users can modify text appearance, arrowheads, and other properties to adhere to specific drafting standards or personal preferences, contributing to a standardized and professional-looking drawing.
- Dimensioning in 3D: Dimension lines are not limited to 2D drawings. AutoCAD supports dimensioning in 3D, allowing users to convey spatial information accurately. This feature is crucial for architects and designers working on complex three-dimensional projects.
Applications of Dimension Line Manipulation:
- Architectural Drawings: In architectural drawings, dimension lines play a critical role in conveying the size and scale of spaces, rooms, and building elements. Precise dimensioning is essential for architects to ensure that the design meets spatial requirements and regulatory standards.
- Mechanical Engineering Designs: Mechanical engineers rely on accurate dimensioning to convey measurements for components, assemblies, and tolerances. Manipulating dimension lines is crucial for communicating design intent and facilitating the manufacturing process.
- Civil Engineering and Infrastructure: Civil engineers use dimension lines to communicate distances, elevations, and sizes of various elements in infrastructure projects. Manipulating dimension lines ensures that drawings provide the necessary information for construction and maintenance.
- Product Design and Manufacturing: In product design, dimension lines are essential for specifying the size and relationships between various components. Manipulating dimension lines aids designers in creating detailed drawings that guide the manufacturing process.
Optimizing Dimension Line Manipulation Workflow:
- Dimension Style Management: Efficient dimension line manipulation begins with effective dimension style management. Creating and utilizing standardized dimension styles ensures consistency across drawings and facilitates quick adjustments to meet specific project requirements.
- Dynamic Input and Snap Settings: Utilizing dynamic input and snap settings enhances precision when manipulating dimension lines. The dynamic input feature provides real-time feedback on dimension changes, while snap settings assist in aligning dimension lines with precision.
- Utilizing Grips and Handles: AutoCAD’s grips and handles provide an intuitive way to manipulate dimension lines. Grips allow users to adjust the position and length of dimension lines effortlessly, streamlining the editing process.
- Applying Dimension Constraints: Dimension constraints help maintain specific relationships between dimensions, ensuring that changes to one dimension line do not compromise the overall design intent. This is particularly valuable in parametric design workflows.
Conclusion:
In conclusion, playing with dimension lines in AutoCAD is not just a technical exercise; it is an art form that bridges the gap between design intent and visual representation. Architects, engineers, and designers harness the power of dimension lines to communicate essential information with clarity and precision. The dynamic and associative nature of dimensioning in AutoCAD empowers users to create drawings that not only meet industry standards but also convey the intricacies of their creative vision. As AutoCAD evolves to meet the ever-changing needs of the design community, dimension line manipulation remains a cornerstone of the software’s capabilities. Embrace the artistry of dimensioning, and witness your technical drawings transform into a symphony of accuracy and clarity within the digital canvas of AutoCAD.



