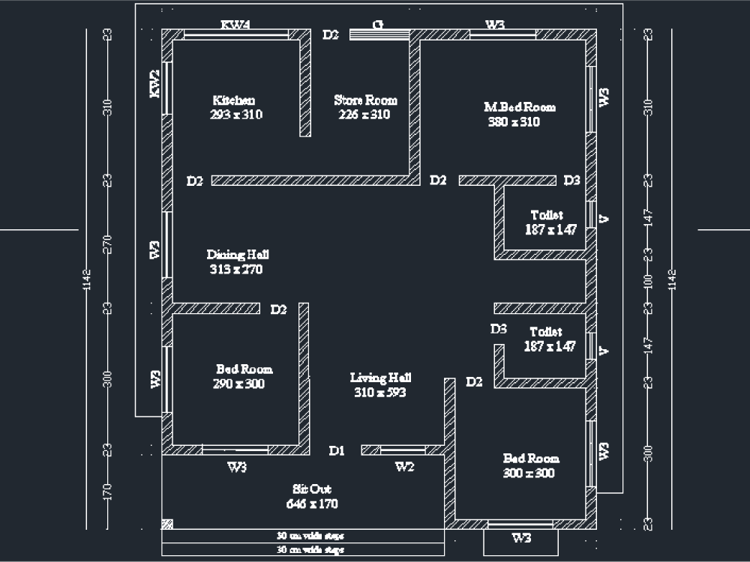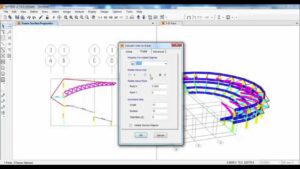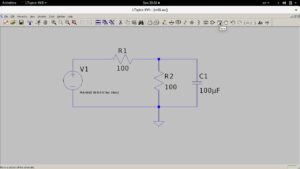Navigating the Third Dimension: Unleashing the Power of AutoCAD in 3D Design and Fast Rendering

Introduction:
AutoCAD, the iconic computer-aided design (CAD) software developed by Autodesk, has long been synonymous with precision and innovation in the world of design and drafting. While renowned for its proficiency in 2D drafting, AutoCAD has evolved to become a powerhouse in 3D design, revolutionizing the way architects, engineers, and designers conceptualize and bring their ideas to life. In this extensive exploration, we delve into the dynamic realm of AutoCAD’s 3D design capabilities and its prowess in fast rendering, unravelling the tools and techniques that propel it to the forefront of the CAD industry.
The Evolution of AutoCAD into 3D Design:
AutoCAD’s journey from a 2D drafting tool to a comprehensive 3D design solution represents a significant paradigm shift in the field of CAD. With each iteration, Autodesk has augmented AutoCAD’s capabilities, empowering users to seamlessly transition from flat sketches to intricate three-dimensional models. The incorporation of 3D design features has not only streamlined the design process but has also opened up new avenues for creativity and visualization.
- Parametric Modeling: AutoCAD’s 3D design is rooted in the principles of parametric modeling, allowing designers to create dynamic, intelligent 3D models. Parametric relationships enable users to establish dependencies between different elements of the design, fostering flexibility and ease of modification. Changes made to one part of the model automatically propagate to related components, ensuring design coherence.
- Solid Modeling and Mesh Modeling: AutoCAD excels in both solid modeling and mesh modeling, offering versatility in addressing various design requirements. Solid modeling is ideal for creating precise, geometric shapes, while mesh modeling provides the freedom to sculpt organic forms. This dual approach caters to a wide spectrum of design styles and project needs.
- Extrusion and Revolving: The foundation of AutoCAD’s 3D design lies in fundamental processes such as extrusion and revolving. Designers can extrude 2D shapes into three-dimensional forms or revolve profiles around an axis, enabling the rapid creation of complex geometries. These processes form the building blocks for more intricate 3D constructions.
- Boolean Operations: AutoCAD’s 3D capabilities extend to Boolean operations, allowing designers to perform union, subtraction, and intersection operations on 3D solids. This feature is instrumental in creating complex shapes by combining or subtracting simpler forms, providing a powerful tool for realizing intricate designs.
- Parametric Constraints in 3D: The introduction of parametric constraints to 3D design in AutoCAD brings a level of control and predictability to the modeling process. Designers can define relationships and constraints between different elements, ensuring that the 3D model maintains specified proportions and characteristics even as modifications are made.
- Dynamic Blocks in 3D: AutoCAD’s dynamic blocks, a feature initially associated with 2D drafting, has seamlessly transitioned into 3D design. Designers can create dynamic 3D blocks with adjustable parameters, enhancing the flexibility and adaptability of 3D models. This feature proves invaluable in scenarios where variations of a design need to be explored efficiently.
Fast Rendering in AutoCAD:
As the complexity of 3D designs grows, the ability to visualize and communicate these designs becomes increasingly crucial. AutoCAD’s fast rendering capabilities empower designers to generate realistic and visually compelling renderings quickly, allowing stakeholders to grasp the nuances of the design with clarity.
- Materials and Textures: AutoCAD’s rendering engine incorporates a robust set of material and texture options, enabling designers to simulate real-world surfaces and finishes. Whether it’s the reflective properties of metal or the tactile feel of wood, AutoCAD’s material editor allows for nuanced customization, enhancing the visual fidelity of rendered images.
- Lighting Control: Achieving realistic renderings hinges on precise control over lighting conditions. AutoCAD provides an array of lighting options, including point lights, spotlights, and distant lights. Designers can position and adjust these light sources, creating dynamic shadows, highlights, and reflections that contribute to the overall realism of the rendered scene.
- Environment Settings: AutoCAD’s rendering environment can be tailored to match the desired ambiance of the design. Designers can choose background images or set specific environmental parameters, such as the time of day or atmospheric conditions. These settings contribute to the contextualization of the design, making the rendered image more informative and immersive.
- Real-Time Rendering: AutoCAD’s real-time rendering capabilities have been refined to provide instant feedback as designers make changes to the 3D model. This iterative rendering process allows for on-the-fly adjustments, reducing the time and effort traditionally associated with waiting for a final render to evaluate design modifications.
- High-Quality Output: The culmination of AutoCAD’s 3D design and fast rendering is high-quality output. Whether generating still images for presentations or creating animations to showcase design sequences, AutoCAD ensures that the final output meets the industry standards for clarity, detail, and realism.
Integration with Other Autodesk Products:
AutoCAD’s strength lies not only in its standalone capabilities but also in its seamless integration with other Autodesk products. The interoperability between AutoCAD and software such as Autodesk Revit, 3ds Max, and Fusion 360 facilitates a holistic design and visualization workflow. Designs can be easily transferred between applications, allowing for specialized tasks such as detailed modeling, simulation, or animation to be performed with precision.
Conclusion:
In conclusion, AutoCAD’s evolution into a 3D design powerhouse and its prowess in fast rendering stand as testaments to Autodesk’s commitment to innovation and user-centric design. From parametric modeling and Boolean operations to dynamic blocks and fast rendering, AutoCAD empowers designers to navigate the third dimension with unprecedented ease and efficiency. As technology continues to advance and design requirements become more intricate, AutoCAD remains a stalwart companion for those seeking to push the boundaries of creativity and precision in the ever-evolving landscape of computer-aided design. Whether shaping the skylines of cities or crafting intricate product designs, AutoCAD stands at the forefront, transforming concepts into tangible, visually stunning realities.







