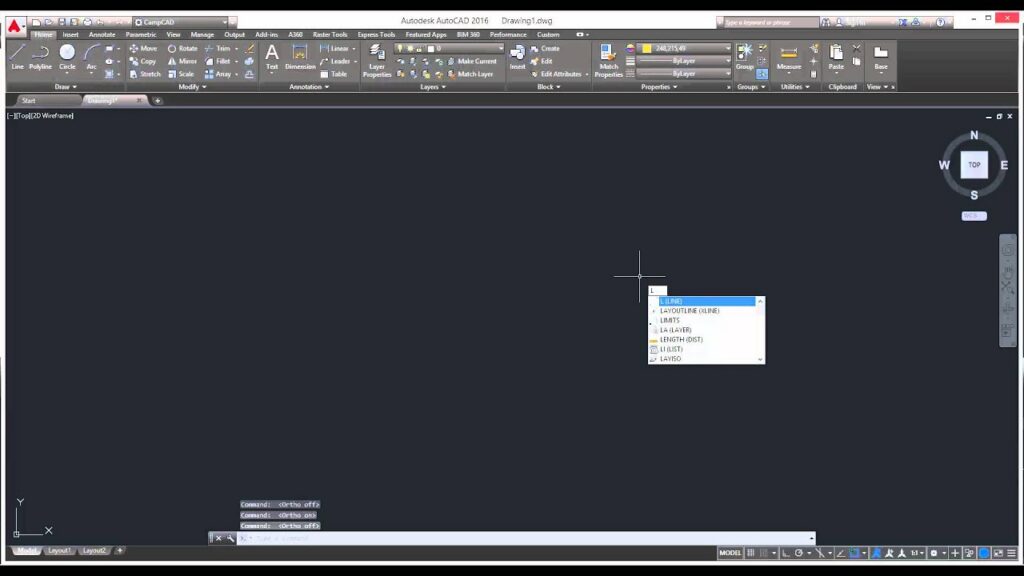Precision Unleashed: A Comprehensive Guide to AutoCAD Ortho Mode

Introduction:
In the ever-evolving realm of Computer-Aided Design (CAD), where precision is paramount, AutoCAD stands as a beacon for architects, engineers, and drafters. Among the plethora of tools that AutoCAD offers, Ortho mode stands out as a fundamental feature that significantly enhances accuracy and efficiency in the drafting process. This exhaustive guide aims to unravel the intricacies of AutoCAD Ortho mode, delving into its functionalities, applications, and the profound impact it has on achieving meticulous designs.
Section 1: Decoding AutoCAD Ortho Mode
1.1 Understanding Ortho Mode: Ortho mode, short for orthogonal mode, is a feature in AutoCAD that restricts cursor movement to horizontal or vertical directions, eliminating diagonal movements. This precision-focused tool simplifies the process of drawing straight lines and ensuring alignment with the Cartesian coordinate system.
1.2 The Role of Ortho Mode in Design: Delve into the significance of Ortho mode in design workflows. Understand how this feature streamlines the creation of precise and aligned geometric shapes, contributing to the overall accuracy and consistency of AutoCAD drawings.
Section 2: Activating and Deactivating Ortho Mode
2.1 Enabling Ortho Mode: Explore the various methods for activating Ortho mode in AutoCAD. Whether through the command line, toolbar, or keyboard shortcuts, understand the flexibility that AutoCAD provides for users to seamlessly toggle Ortho mode on and off.
2.2 Ortho Mode Settings: Navigate through Ortho mode settings to customize its behavior according to project requirements. Learn about options such as polar tracking, dynamic input, and object snaps that complement Ortho mode, enhancing the drafting experience.
Section 3: Basic Operations Using Ortho Mode
3.1 Drawing Straight Lines: Discover how Ortho mode simplifies the process of drawing straight lines in AutoCAD. From creating architectural floor plans to technical diagrams, master the precision of straight-line drafting with the assistance of Ortho mode.
3.2 Ortho Mode in 2D and 3D: Explore the versatility of Ortho mode in both 2D and 3D drafting environments. Understand how this feature adapts to various planes, enabling users to maintain precision and alignment across different dimensions.
Section 4: Dynamic Input and Ortho Mode
4.1 Dynamic Input Features: Understand how AutoCAD’s dynamic input feature complements Ortho mode. Learn how real-time feedback and input options enhance the precision and speed of drafting tasks.
4.2 Configuring Dynamic Input for Ortho Mode: Navigate through the settings to configure dynamic input for optimal use with Ortho mode. Explore customization options to tailor the dynamic input to individual preferences and project requirements.
Section 5: Advanced Techniques and Tips
5.1 Drawing with Object Snaps and Ortho Mode: Discover advanced techniques that integrate Ortho mode with object snaps. Explore how these combined features elevate precision in drawing complex shapes and aligning elements with existing geometry.
5.2 Polar Tracking and Ortho Mode: Explore how Ortho mode complements polar tracking for designing intricate layouts and aligning objects along specific angles. Learn how to leverage both features for advanced drafting tasks.
Section 6: Challenges and Troubleshooting
6.1 Common Issues with Ortho Mode: Address common challenges users may face when working with Ortho mode. From unexpected results to unintended constraints, gain insights into effective problem-solving strategies.
6.2 Troubleshooting Tips: Explore troubleshooting tips for resolving issues related to Ortho mode. From cursor misalignment to unintended movements, understand how to maintain control and precision in your drawings.
Section 7: Ortho Mode in Specialized Applications
7.1 Ortho Mode in 3D Modeling: Delve into the application of Ortho mode in the three-dimensional drafting environment of AutoCAD. Learn how to maintain orthogonality while navigating the complexities of 3D modeling.
7.2 Ortho Mode in Civil 3D and MEP: Explore the integration of Ortho mode in specialized AutoCAD environments such as Civil 3D and MEP. Understand how this feature enhances the precision of designing civil infrastructure and building systems.
Conclusion:
As we conclude this comprehensive exploration of AutoCAD Ortho mode, it becomes evident that this feature is a cornerstone of precision and efficiency in the world of CAD. Whether you are a novice seeking to enhance your drafting skills or a seasoned professional navigating complex projects, mastering Ortho mode unlocks a realm of possibilities. Embrace the accuracy, simplicity, and versatility that Ortho mode brings to your AutoCAD workflow, and witness how this fundamental feature transforms your designs from concepts to meticulously crafted drawings. With continuous practice and application, you will navigate the intricate landscape of drafting with confidence, producing drawings that stand as testaments to the power of precision in AutoCAD.







