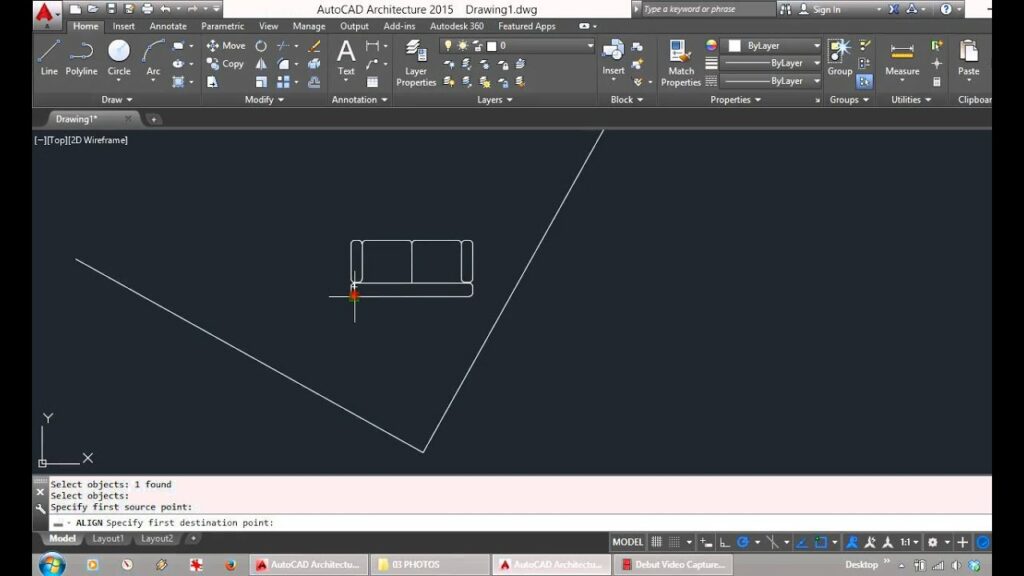Precision Unveiled: A Comprehensive Exploration of the Align Tool in AutoCAD

Introduction:
AutoCAD, the venerable software in the realm of computer-aided design (CAD), offers a vast array of tools to empower architects, engineers, and designers in their quest for precision and creativity. Among these tools, the “Align” command emerges as a stalwart, providing users with the ability to precisely position and orient objects within the drawing space. This article delves into the intricacies of the Align tool in AutoCAD, uncovering its functionalities, applications, and the transformative impact it has on the meticulous process of design and drafting.
Understanding the Align Tool:
The Align tool in AutoCAD is a versatile command designed to manipulate the position and orientation of objects with pinpoint accuracy. By specifying source and destination points, users can align objects in various ways, ranging from basic translations to more complex transformations such as scaling and rotation. The Align tool proves invaluable in achieving design coherence, ensuring that elements within a drawing align seamlessly according to specified parameters.
Key Features and Functionalities:
- Precise Object Alignment: At its core, the Align tool excels in providing users with a means to achieve precise alignment of objects. Whether aligning two points, edges, or centroids, the command empowers users to enforce geometric cohesion within their drawings.
- Scaling and Mirroring Capabilities: The Align tool extends beyond basic alignment, offering users the ability to scale and mirror objects during the alignment process. This functionality proves crucial in scenarios where uniformity, symmetry, or proportional adjustments are essential.
- Reference Points for Accuracy: The Align tool relies on defined reference points, allowing users to specify exact locations for alignment. By selecting specific points on source and destination objects, users can dictate how objects align with unparalleled accuracy.
- Dynamic Preview and Real-Time Feedback: AutoCAD’s Align tool provides users with a dynamic preview of the alignment before confirming the action. This real-time feedback allows users to assess the impact of the alignment and make informed decisions before committing to the changes.
Applications of the Align Tool:
- Architectural Design and Layout: In architectural design, precise alignment is paramount for achieving cohesive layouts. The Align tool aids architects in positioning walls, doors, and windows with precision, ensuring a harmonious and visually appealing design.
- Mechanical Engineering and Assembly: Mechanical engineers leverage the Align tool to ensure the accurate assembly of components. By aligning and positioning parts within an assembly, engineers guarantee the proper functioning of machinery and equipment.
- Urban Planning and Infrastructure Design: Urban planners utilize the Align tool to align roads, utilities, and other infrastructure elements in large-scale projects. This ensures that the elements are properly positioned and integrated into the overall urban landscape.
- Graphic Design and Visualization: The Align tool is not confined to technical drawings; it finds application in graphic design and visualization. Designers use it to align and arrange graphical elements, achieving a polished and aesthetically pleasing composition.
Optimizing Workflow with the Align Tool:
- Coordinate System Understanding: A thorough understanding of the coordinate system in AutoCAD is essential for maximizing the effectiveness of the Align tool. Users should be familiar with coordinate transformations and how they impact the alignment process.
- Utilizing Dynamic UCS: The Dynamic UCS (User Coordinate System) feature in AutoCAD complements the Align tool. By dynamically adjusting the coordinate system based on the object being manipulated, users can achieve more intuitive alignments.
- Exploring Additional Options: The Align tool offers additional options such as the ability to retain the original object, allowing for iterative adjustments without the need to recreate objects. Exploring these options enhances user control and flexibility.
- Incorporating Constraints: Constraints in AutoCAD allow users to maintain specific relationships between objects. Combining the Align tool with constraints can yield powerful results, ensuring that aligned objects maintain designated geometric properties.
Conclusion:
In conclusion, the Align tool in AutoCAD emerges as a linchpin in the intricate process of design and drafting. Its ability to bring precision and order to the placement and orientation of objects elevates it to a crucial role in the CAD toolbox. Architects, engineers, and designers alike benefit from the versatility and power of the Align tool, using it to sculpt their visions into meticulously crafted drawings and models. As AutoCAD continues to evolve, the Align tool remains a beacon of accuracy, guiding users toward the realization of their creative endeavors. Embrace the precision of the Align tool, and witness the transformation of your AutoCAD experience into a symphony of perfectly aligned elements and harmonious designs.



