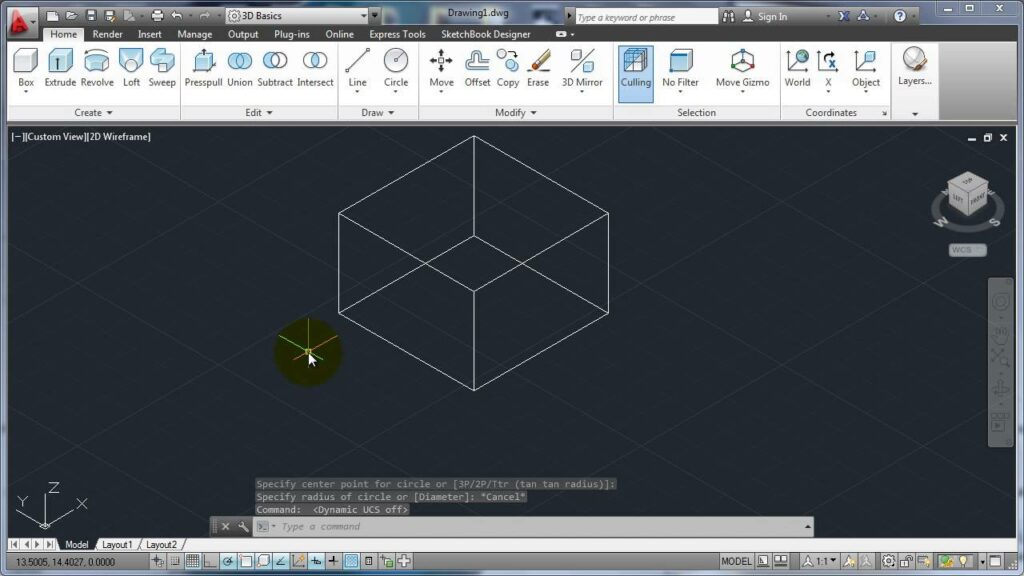Mastering AutoCAD: A Deep Dive into User Coordinate System (UCS) for Beginners and Beyond

Introduction:
In the intricate realm of Computer-Aided Design (CAD), understanding the fundamentals is paramount for efficient and precise drafting. One such fundamental concept in AutoCAD that plays a pivotal role in the drafting process is the User Coordinate System (UCS). This article serves as an extensive guide, providing beginners and seasoned AutoCAD users alike with a comprehensive understanding of UCS and its diverse applications.
Section 1: Demystifying the User Coordinate System (UCS)
1.1 What is UCS? The User Coordinate System, abbreviated as UCS, is a crucial concept within AutoCAD that defines a specific coordinate system tailored to the user’s needs. While the World Coordinate System (WCS) serves as the default reference, the UCS allows users to customize their working environment by defining a new coordinate system based on their project requirements.
1.2 Key Components of UCS: Delve into the key components that constitute the UCS, including the origin, X-axis, Y-axis, and Z-axis. Gain insights into how these elements work together to establish a unique coordinate system within the AutoCAD environment.
Section 2: Working with the UCS Icon
2.1 UCS Icon Overview: Familiarize yourself with the UCS icon—a visual representation of the current User Coordinate System. Understand the significance of the icon’s orientation and how it aids users in visualizing their coordinate system in 2D and 3D space.
2.2 UCS Icon Manipulation: Learn how to manipulate the UCS icon to suit your specific design needs. Explore techniques for rotating, aligning, and resetting the UCS, providing flexibility in adapting the coordinate system to various project requirements.
Section 3: Changing the UCS
3.1 UCS Command: Discover the UCS command in AutoCAD, a powerful tool that allows users to create, modify, and save custom coordinate systems. Master the use of command options to efficiently switch between coordinate systems based on specific design tasks.
3.2 UCS in 2D and 3D: Understand the application of UCS in both 2D and 3D drafting environments. Explore how the UCS facilitates precise modeling and drafting in three dimensions, allowing users to seamlessly transition between different planes.
Section 4: Advanced UCS Techniques
4.1 Dynamic UCS: Explore the dynamic UCS feature in AutoCAD, a tool that automatically adjusts the coordinate system based on the geometry being created. Learn how dynamic UCS enhances efficiency in 3D modeling by adapting to the geometry’s orientation.
4.2 UCS in Viewports: Understand the role of UCS in viewports when working with layouts and multiple views. Learn to control UCS separately in each viewport, optimizing the drafting process for complex projects.
Section 5: UCS in Specialized Applications
5.1 UCS in Civil 3D and MEP: Discover how the User Coordinate System is applied in specialized AutoCAD environments such as Civil 3D and MEP. Explore the integration of UCS with features like alignments, profiles, and building systems.
5.2 UCS in 3D Modeling: Gain insights into leveraging UCS for advanced 3D modeling in AutoCAD. Learn techniques for aligning the coordinate system with specific surfaces or objects, enabling precise manipulation in three-dimensional space.
Section 6: Tips and Best Practices
6.1 Keyboard Shortcuts: Master essential keyboard shortcuts for manipulating the UCS quickly and efficiently. Discover time-saving techniques that enhance your productivity in AutoCAD.
6.2 Saving UCS Configurations: Learn the importance of saving custom UCS configurations for reuse in future projects. Explore methods for managing and organizing UCS settings to streamline your workflow.
Section 7: Troubleshooting UCS Issues
7.1 Common UCS Challenges: Address common challenges users may encounter with UCS, such as unexpected shifts, misalignments, or difficulties in manipulating the coordinate system. Explore troubleshooting strategies to overcome these issues.
7.2 UCS and 3D Printing: Understand the implications of UCS in 3D printing. Learn how to ensure that your UCS settings align with the requirements of 3D printing, avoiding complications during the manufacturing process.
Conclusion:
As we conclude this comprehensive exploration of the User Coordinate System in AutoCAD, it is evident that mastering UCS is a cornerstone for achieving precision and efficiency in CAD design. Whether you are a beginner navigating the complexities of 2D drafting or an advanced user delving into the intricacies of 3D modeling, a solid understanding of UCS empowers you to tailor your coordinate system to meet the unique demands of each project. Embrace the flexibility and versatility that UCS offers, and unlock new dimensions in your AutoCAD experience. With continued practice and application, you will undoubtedly elevate your drafting prowess and navigate the vast landscape of design possibilities with confidence and proficiency.






